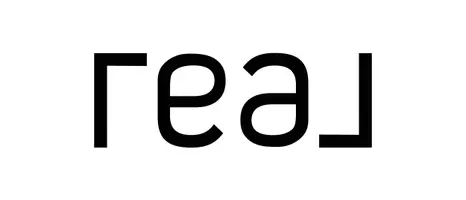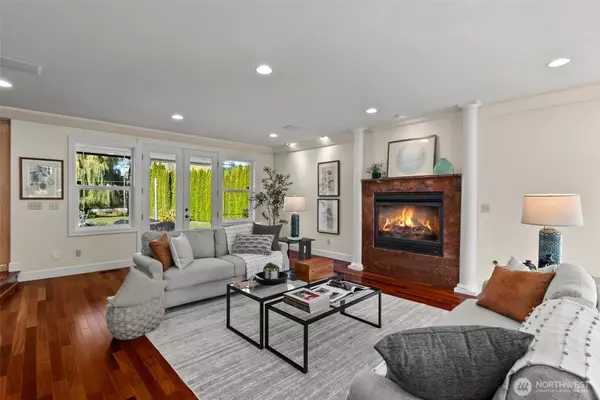
3725 Hollywood DR NE Olympia, WA 98516
3 Beds
4.25 Baths
4,479 SqFt
Open House
Sat Oct 18, 2:30pm - 4:00pm
Sun Oct 19, 2:30pm - 4:00pm
UPDATED:
Key Details
Property Type Single Family Home
Sub Type Single Family Residence
Listing Status Active
Purchase Type For Sale
Square Footage 4,479 sqft
Price per Sqft $263
Subdivision Olympia
MLS Listing ID 2446329
Style 12 - 2 Story
Bedrooms 3
Full Baths 3
Half Baths 1
HOA Fees $1,300/ann
Year Built 1990
Annual Tax Amount $9,563
Lot Size 0.874 Acres
Lot Dimensions 59x189x247x117x163
Property Sub-Type Single Family Residence
Property Description
Location
State WA
County Thurston
Area 446 - Thurston Ne
Rooms
Basement None
Main Level Bedrooms 1
Interior
Interior Features Second Primary Bedroom, Bath Off Primary, Ceiling Fan(s), Dining Room, Fireplace, Fireplace (Primary Bedroom), High Tech Cabling, Jetted Tub, Security System, Vaulted Ceiling(s), Walk-In Closet(s), Walk-In Pantry, Water Heater, Wet Bar
Flooring Granite, Hardwood, Marble, Travertine, Carpet
Fireplaces Number 3
Fireplaces Type Gas
Fireplace true
Appliance Dishwasher(s), Disposal, Microwave(s), Refrigerator(s)
Exterior
Exterior Feature Cement Planked, Stone, Wood, Wood Products
Garage Spaces 4.0
Community Features CCRs, Park, Playground, Trail(s)
Amenities Available Cable TV, Deck, Gas Available, High Speed Internet, Irrigation, Patio
View Y/N Yes
View Partial, Pond, See Remarks, Territorial
Roof Type Composition,Tile
Garage Yes
Building
Lot Description Adjacent to Public Land, Corner Lot, Cul-De-Sac, Dead End Street, Open Space, Paved, Secluded
Story Two
Sewer Septic Tank
Water Public
Architectural Style Traditional
New Construction No
Schools
Elementary Schools South Bay Elem
Middle Schools Chinook Mid
High Schools North Thurston High
School District North Thurston
Others
Senior Community No
Acceptable Financing Cash Out, Conventional, VA Loan
Listing Terms Cash Out, Conventional, VA Loan
Virtual Tour https://wwwolyrepcom.aryeo.com/videos/0199f429-90ab-703a-bedd-6438f3e124e8







