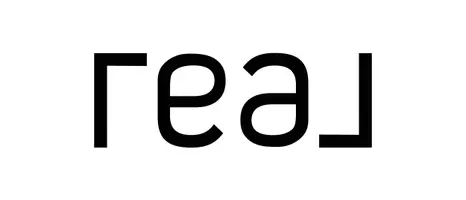Bought with eXp Realty
$535,000
$530,000
0.9%For more information regarding the value of a property, please contact us for a free consultation.
12019 Thackery PL NW Silverdale, WA 98383
3 Beds
2.25 Baths
1,718 SqFt
Key Details
Sold Price $535,000
Property Type Single Family Home
Sub Type Residential
Listing Status Sold
Purchase Type For Sale
Square Footage 1,718 sqft
Price per Sqft $311
Subdivision Silverdale
MLS Listing ID 2320493
Sold Date 03/21/25
Style 14 - Split Entry
Bedrooms 3
Full Baths 1
Half Baths 1
Year Built 2003
Annual Tax Amount $4,338
Lot Size 8,276 Sqft
Property Sub-Type Residential
Property Description
Step in to this classic bright and spacious split level home. This lovingly maintained home is tucked at the back of a quiet cul-de-sac in the desired Ridgetop neighborhood. Main floor welcomes you with a charming living space and cozy gas fireplace, updated kitchen equipped with new high-end SS appliances, spacious island and sleek backsplash. You'll also find the primary suite with an updated bathroom, two more generous size bedrooms and a full bath. Downstairs you'll enjoy a versatile large bonus area with another gas fireplace , utility room with 1/2 bath & a two car garage with tons of storage space. This home offers both comfort & sophistication in an unbeatable location close to schools & all amenities you'll desire! Welcome home!
Location
State WA
County Kitsap
Area 147 - Silverdale
Rooms
Basement Finished
Main Level Bedrooms 3
Interior
Interior Features Bath Off Primary, Ceiling Fan(s), Ceramic Tile, Double Pane/Storm Window, Dining Room, Fireplace, Laminate Hardwood, Laminate Tile, Walk-In Closet(s), Walk-In Pantry, Wall to Wall Carpet, Water Heater
Flooring Ceramic Tile, Laminate, Vinyl, Carpet
Fireplaces Number 2
Fireplaces Type Gas
Fireplace true
Appliance Dishwasher(s), Dryer(s), Disposal, Microwave(s), Refrigerator(s), Stove(s)/Range(s), Washer(s)
Exterior
Exterior Feature Metal/Vinyl
Garage Spaces 2.0
Amenities Available Cable TV, Fenced-Partially, Gas Available, High Speed Internet, Patio
View Y/N Yes
View Partial
Roof Type Composition
Garage Yes
Building
Lot Description Corner Lot, Cul-De-Sac, Curbs, Dead End Street, Paved, Sidewalk
Story Multi/Split
Builder Name Capstone Homes, LLC
Sewer Sewer Connected
Water Public
Architectural Style Northwest Contemporary
New Construction No
Schools
Elementary Schools Emerald Heights Elem
Middle Schools Ridgetop Middle
High Schools Central Kitsap High
School District Central Kitsap #401
Others
Senior Community No
Acceptable Financing Cash Out, Conventional, FHA, VA Loan
Listing Terms Cash Out, Conventional, FHA, VA Loan
Read Less
Want to know what your home might be worth? Contact us for a FREE valuation!

Our team is ready to help you sell your home for the highest possible price ASAP

"Three Trees" icon indicates a listing provided courtesy of NWMLS.

