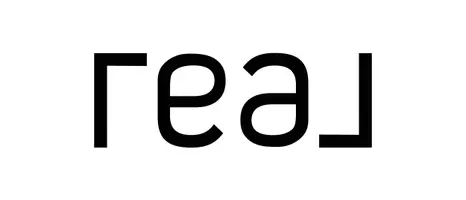Bought with Windermere Real Estate/PSR Inc
$617,900
$629,900
1.9%For more information regarding the value of a property, please contact us for a free consultation.
1361 Burnside PL Dupont, WA 98327
4 Beds
2.25 Baths
2,679 SqFt
Key Details
Sold Price $617,900
Property Type Single Family Home
Sub Type Residential
Listing Status Sold
Purchase Type For Sale
Square Footage 2,679 sqft
Price per Sqft $230
Subdivision Dupont
MLS Listing ID 2340228
Sold Date 03/21/25
Style 12 - 2 Story
Bedrooms 4
Full Baths 1
Half Baths 1
HOA Fees $43/mo
Year Built 2009
Annual Tax Amount $4,303
Lot Size 4,214 Sqft
Property Sub-Type Residential
Property Description
This 4-bedroom, 2.25-bath home near the end of a quiet street features modern upgrades and quality finishes throughout. The remodeled kitchen comes with included appliances, while the primary suite boasts a renovated bathroom with quartz countertops, a tile shower, and a spacious walk-in closet. Brand-new carpet and high-quality LVP flooring provide durability and style. A gas furnace + heat pump provide air conditioning for year-round comfort, complemented by ceiling fans in key areas. Outside, a fully fenced yard with a 6-foot vinyl fence offers privacy. The neighborhood includes multiple parks, hiking trails, running paths, and two nearby golf courses, making it an ideal location for outdoor enthusiasts.
Location
State WA
County Pierce
Area 42 - Dupont
Rooms
Basement None
Interior
Interior Features Bath Off Primary, Ceiling Fan(s), Double Pane/Storm Window, French Doors, Security System, Walk-In Closet(s), Wall to Wall Carpet, Water Heater
Flooring Vinyl Plank, Carpet
Fireplace false
Appliance Dishwasher(s), Refrigerator(s), Stove(s)/Range(s)
Exterior
Exterior Feature Metal/Vinyl, Wood, Wood Products
Garage Spaces 2.0
Community Features CCRs, Golf, Park, Playground, Trail(s)
Amenities Available Cable TV, Dog Run, Fenced-Fully, Gas Available, High Speed Internet, Outbuildings, Patio
View Y/N Yes
View Territorial
Roof Type Composition
Garage Yes
Building
Lot Description Curbs, Paved, Sidewalk
Story Two
Sewer Sewer Connected
Water Public
New Construction No
Schools
Elementary Schools Buyer To Verify
Middle Schools Pioneer Mid
High Schools Steilacoom High
School District Steilacoom Historica
Others
Senior Community No
Acceptable Financing Cash Out, Conventional, FHA, VA Loan
Listing Terms Cash Out, Conventional, FHA, VA Loan
Read Less
Want to know what your home might be worth? Contact us for a FREE valuation!

Our team is ready to help you sell your home for the highest possible price ASAP

"Three Trees" icon indicates a listing provided courtesy of NWMLS.

