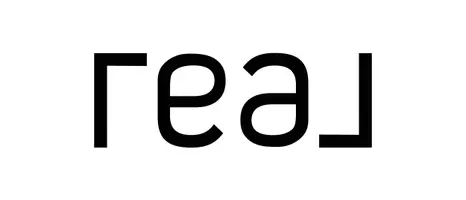Bought with Keller Williams Greater 360
$799,990
$799,990
For more information regarding the value of a property, please contact us for a free consultation.
10529 Treasure DR NW #133 Silverdale, WA 98383
5 Beds
4.75 Baths
3,331 SqFt
Key Details
Sold Price $799,990
Property Type Single Family Home
Sub Type Residential
Listing Status Sold
Purchase Type For Sale
Square Footage 3,331 sqft
Price per Sqft $240
Subdivision Silverdale
MLS Listing ID 2330779
Sold Date 03/28/25
Style 15 - Multi Level
Bedrooms 5
Full Baths 4
Construction Status Completed
HOA Fees $103/mo
Year Built 2024
Lot Size 5,623 Sqft
Property Sub-Type Residential
Property Description
Now available at Sterling Hills in Silverdale: the impressive Oscar plan! The lower floor of the Oscar plan features a 3-car garage, a private bedroom & bathroom, plus abundant storage space. The main floor is perfect for gatherings, with a great room, a kitchen and a dining room overlooking the covered patio and covered balcony. Highlights of the upper floor include a spacious loft & 3 additional bedrooms. Don't miss the sophisticated primary suite which includes two large walk-in closets, a soaking tub, and walk-in shower. Ask about special financing! Showings by appointment only. If you are working with a licensed broker please register your broker on your first visit to the community per our site registration policy.
Location
State WA
County Kitsap
Area 147 - Silverdale
Rooms
Main Level Bedrooms 1
Interior
Interior Features Bath Off Primary, Ceramic Tile, Fireplace, Walk-In Closet(s), Walk-In Pantry, Wall to Wall Carpet
Flooring Ceramic Tile, Vinyl Plank, Carpet
Fireplaces Number 1
Fireplaces Type Gas
Fireplace true
Appliance Dishwasher(s), Disposal, Microwave(s), Refrigerator(s), Stove(s)/Range(s)
Exterior
Exterior Feature Cement Planked, Wood Products
Garage Spaces 3.0
Community Features Park, Playground, Trail(s)
View Y/N Yes
View Territorial
Roof Type Composition
Garage Yes
Building
Story Multi/Split
Builder Name Richmond American Homes
Sewer Available
Water Public
Architectural Style Northwest Contemporary
New Construction Yes
Construction Status Completed
Schools
Elementary Schools Cougar Vly Elem
Middle Schools Central Kitsap Middle
High Schools Central Kitsap High
School District Central Kitsap #401
Others
Senior Community No
Acceptable Financing Cash Out, Conventional, FHA, VA Loan
Listing Terms Cash Out, Conventional, FHA, VA Loan
Read Less
Want to know what your home might be worth? Contact us for a FREE valuation!

Our team is ready to help you sell your home for the highest possible price ASAP

"Three Trees" icon indicates a listing provided courtesy of NWMLS.

