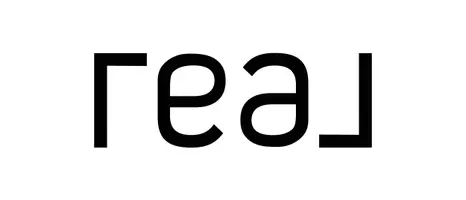Bought with RE/MAX Elite
$2,150,000
$2,375,000
9.5%For more information regarding the value of a property, please contact us for a free consultation.
18603 78th ST NE Granite Falls, WA 98252
5 Beds
3.75 Baths
4,335 SqFt
Key Details
Sold Price $2,150,000
Property Type Single Family Home
Sub Type Residential
Listing Status Sold
Purchase Type For Sale
Square Footage 4,335 sqft
Price per Sqft $495
Subdivision Pinnacle Ridge
MLS Listing ID 2340412
Sold Date 04/09/25
Style 10 - 1 Story
Bedrooms 5
Full Baths 1
Half Baths 1
HOA Fees $50
Year Built 2020
Annual Tax Amount $12,322
Lot Size 7.510 Acres
Property Sub-Type Residential
Property Description
Welcome to The Compound at Pinnacle Ridge! This luxuriously custom single-story home + ADU are unlike anything in SnoCo. The no-step entry makes it the perfect "forever" home. Open-concept living w/ 15' ceilings + glowing beams for excellent ambience. Chef's kitchen w/ 48" range + griddle. 8' sliders open for entertaining year-round on covered deck w/built-in heaters & open-flame fireplace. Extended patio to take in the view of your acreage & sunsets over the tree line. Live like you're in a hotel every day in the Primary suite! Office, mud room, butler's pantry w/bev fridge & storage, den, 9 car garage space, RV pad w/full hookups, fully irrigated & so. much. more. Shop garage is fully heated. You'll want to see this one in person!
Location
State WA
County Snohomish
Area 760 - Northeast Snohomish?
Rooms
Basement None
Main Level Bedrooms 5
Interior
Interior Features Second Kitchen, Second Primary Bedroom, Bath Off Primary, Ceiling Fan(s), Ceramic Tile, Double Pane/Storm Window, Dining Room, Fireplace, Fireplace (Primary Bedroom), French Doors, High Tech Cabling, Hot Tub/Spa, Laminate Hardwood, Skylight(s), Vaulted Ceiling(s), Walk-In Closet(s), Walk-In Pantry, Wall to Wall Carpet, Water Heater, Wet Bar, Wine/Beverage Refrigerator, Wired for Generator
Flooring Ceramic Tile, Laminate, Stone, Carpet
Fireplaces Number 4
Fireplaces Type Gas
Fireplace true
Appliance Dishwasher(s), Double Oven, Dryer(s), Disposal, Microwave(s), Refrigerator(s), See Remarks, Stove(s)/Range(s), Washer(s)
Exterior
Exterior Feature Cement Planked, Stone
Garage Spaces 9.0
Community Features CCRs, Gated
Amenities Available Deck, Electric Car Charging, Gated Entry, High Speed Internet, Hot Tub/Spa, Outbuildings, Patio, Propane, RV Parking, Shop, Sprinkler System
View Y/N Yes
View Territorial
Roof Type Composition,See Remarks
Garage Yes
Building
Lot Description Open Space, Paved, Secluded
Story One
Sewer Septic Tank
Water Public
Architectural Style Craftsman
New Construction No
Schools
Elementary Schools Monte Cristo Elem
Middle Schools Granite Falls Mid
High Schools Granite Falls High
School District Granite Falls
Others
Senior Community No
Acceptable Financing Cash Out, Conventional, FHA, USDA Loan, VA Loan
Listing Terms Cash Out, Conventional, FHA, USDA Loan, VA Loan
Read Less
Want to know what your home might be worth? Contact us for a FREE valuation!

Our team is ready to help you sell your home for the highest possible price ASAP

"Three Trees" icon indicates a listing provided courtesy of NWMLS.

